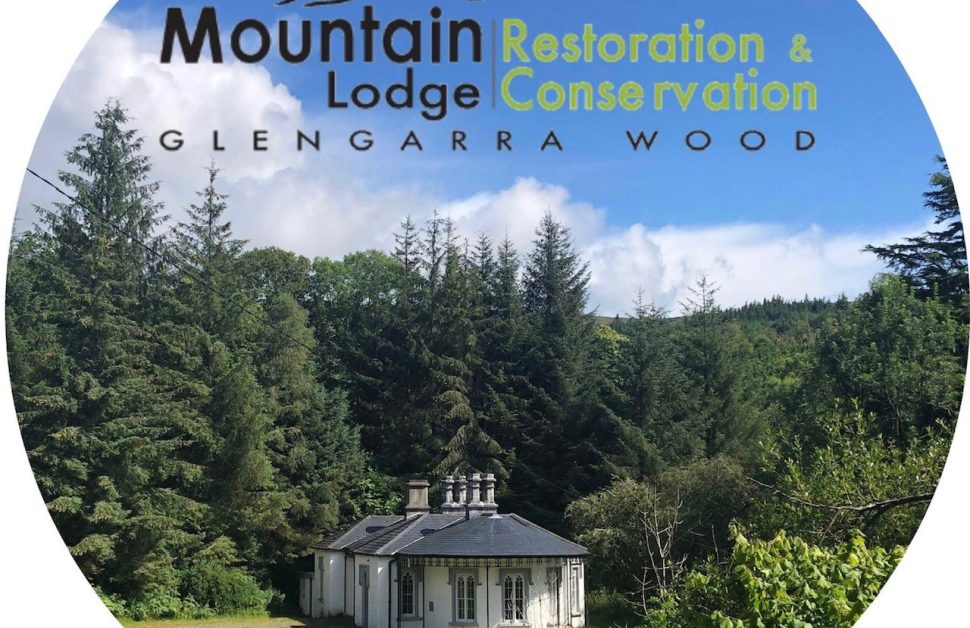Glengarra Mountain Lodge
Outdoor
Heritage
Sight-seeing & attractions
Walks
Galtees

-
Contact:
Breeda Fitzgerald Burncourt Community Council
- Phone:
- Email:
History of Mountain Lodge
Mountain Lodge was built as a Shooting Lodge for the First Viscount Lismore, Cornelius O’ Callaghan on what was part of the Shanbally Estate in the townland of Cullenagh. Samuel Lewis wrote in 1837 that “ his Lordship has lately erected a lodge, a structure of much beauty in the glen of the Galtees”. In Griffiths Valuation (1850s) it was listed and noted as a house valued at £7 and mountain land. Shanbally Castle 1810 and later Mountain Lodge were designed by John Nash, one of the most important Regency Architects of the early 19th century. Putting this in context, John Nash was designer of London’s Regent Street and Regent’s Park, with the credit of the work which saw Buckingham House become Buckingham Palace and additionally the architect of the fairylike rustic Swiss Cottage or Cottage Orné in nearby Cahir.
With this, one can easily realize the architectural and historical value of Mountain Lodge, being one of the few remaining Nash designed buildings in Ireland. As a Protected Structure, Mountain Lodge is included in the National Inventory of Architectural Heritage where it is given architectural, artistic and social categories of special interest.
A visit to Mountain Lodge
To approach Mountain Lodge, you cross the original stone cut entrance bridge which in April 1904 saw King Edward VII, and Queen Alexandra arrive in a cavalcade and walk to the doorway of Mountain Lodge. [See extract from Hunt, T. (2017) The Little Book of Waterford] As you enter the Hunting Lodge, you see the South facing Round Bay, the wrought iron of the valance to the overhanging eaves and the historic lime render.
Here one can note the Neo-Gothic small pane timber sash windows and the fine glazing bars with the beautiful trefoil tracery feature to the top sashes. As you enter the Lodge, you will be astounded that so much of the original building has survived; the panelled doors, fireplaces, the decorative cornices, plasterwork and ceilings, the window shutters and the timber floors. You can see the wall mounted gas fittings which for a long time were the only source of lighting. But the piéce de résistance, the most remarkable feature, is the architecturally proportioned (what is colloquially referred to as the) Round Drawing Room. Experiencing this room, one can only think of the workmanship and the time involved in the crafting of the curved doors, still in perfect operation to this day. This is really the jewel in the crown of Mountain Lodge.
From the past to the present
Shanbally Castle, Lodge and land was left by the last Viscount Lismore to his cousins Lady Beatrice Pole-Carew and Lady Constance Butler, daughters of the Marquis of Ormond. The Castle was sold in 1954 and demolished by the Land Commission in 1960 - “Then in a wicked act of destruction the battlements were hacked down”. It’s fine cut stone, was salvaged and put to practical use and what remained was blown up with 1,400 sticks of gelignite. This should be reason enough why Mountain Lodge should be conserved , restored and preserved for future generations. Mountain Lodge was leased to An Óige in the 1930’s, who converted it into a Youth Hostel and re-opened in 1939. It is An Óige who would maintain it as a hostel until 2012. Following their departure, Mountain Lodge was vandalised twice, the roof destroyed and the windows damaged, leaving the building in a very vulnerable condition.
In 2015 a decision was made by Burncourt Community Council to research the work involved in the restoration of Mountain Lodge to its former glory and as an amenity for the future. This resulted in Burncourt Community Council leasing the building with the objective of both the conservation & restoration of this iconic structure. A Conservation Report was commissioned to guide the Restoration process. On completion we envisage that the building will be re-opened as a niche artist retreat space and event venue to include small accommodation. Additionally, it is hoped that a seasonal café will serve visitors in the summer months.
Alternative nominated uses of the building include a training base for Mountain Rescue, and a facilities unit for Hillwalkers. It is a privilege for Burncourt Community Council to be part of this restoration project which allows us to work together towards the potential for this iconic building which we believe demands the respect and pride of place it was intended for.
Particulars of Restoration
§ Though progress has been protracted, to date the following has been achieved.
§ Replacement of the Roof, new chutes and soffit.
§ Repair of the thirteen Neo- Gothic windows.
§ A Survey of the existing waste water system has been carried out and replaced with a bio-cycle system which had to be realigned with the existing sewage system.
§ The building has been rewired and a heating system installed.
§ Treatment of wet rot system in some rooms has been attended to.
§ Some external groundwork has been completed.
§ Electricity has been recently connected. § CCTV security has been installed. § Fencing has been installed on the immediate curtilage.
Work for the future will involve
§ Re-design and replacement of toilet and shower block
§ Installation of Kitchen
§ Decorative upgrade
§ Groundworks
All of the above will entail a lot of work and a significant cost. Though substantial grant aid has been received to date, shortfalls not covered by Grant aid have to be raised by the Mountain Lodge Committee and by the securing of loans with subsequent interest repayments to continue financing the project.






